I have played around with this application on several occasions since 2013 and it has always been an interesting experience with its ease of use. The application lets you import a floor plan which helps as a guide to draw a 2D plan of the walls and rooms after which you can start adding elements like furniture and appliances. Side-by-side, the plan can be previewed in 3D with all the object that you put in there.
The application provides two points of view to preview the design: the top point of view in which you can view the house from above and the human observer point of view which lets you render a realistic view of the interiors.
Sweet Home 3D can be installed on a Windows, macOS or a Linux computer. It can also be used online with a supported browser.
Here I am putting out some simple illustrations of the design capabilities that this application has to demonstrate the look and feel of the online version of the application. Remember that it can create very simple to very complex floor plans including plans that consists of multiple floors.
Set 1
Set 2
The application is located here at sweethome3d.com.
The development project is located here at SourceForge.

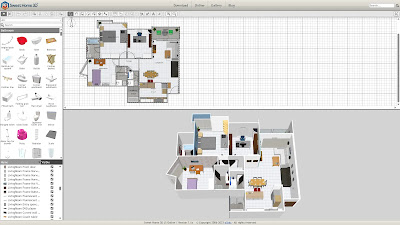
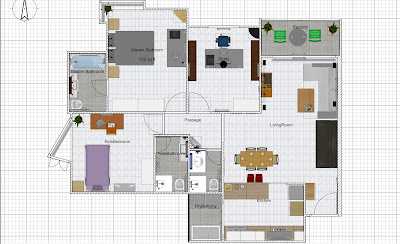



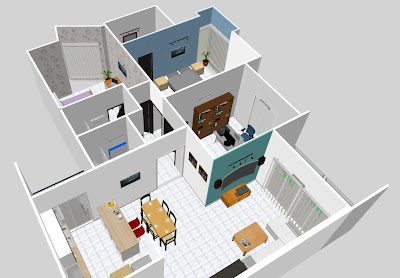



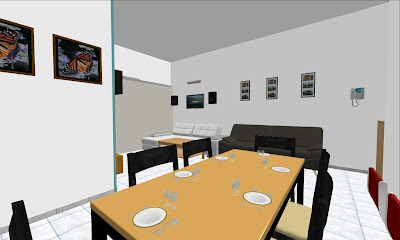




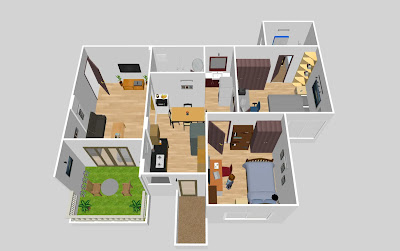


No comments:
Post a Comment